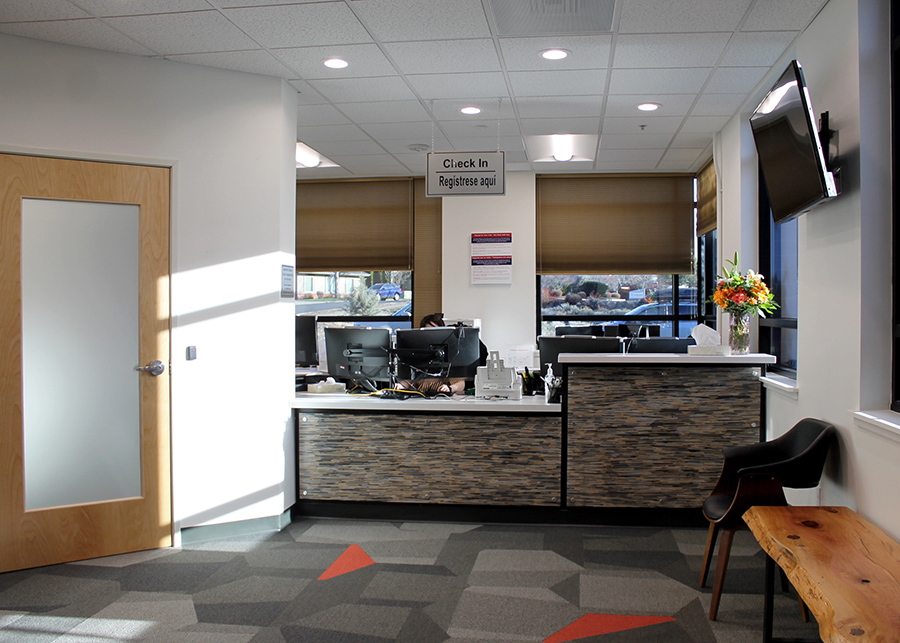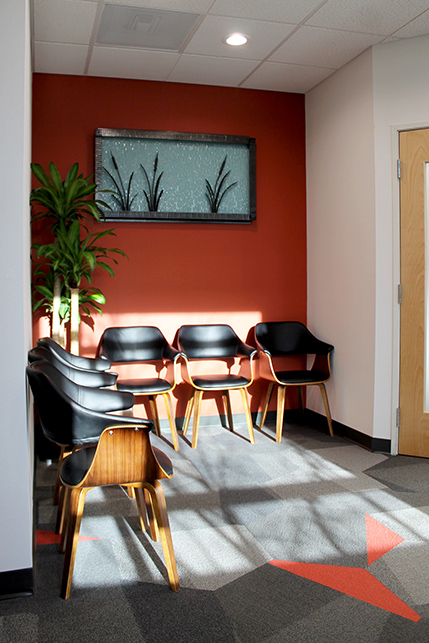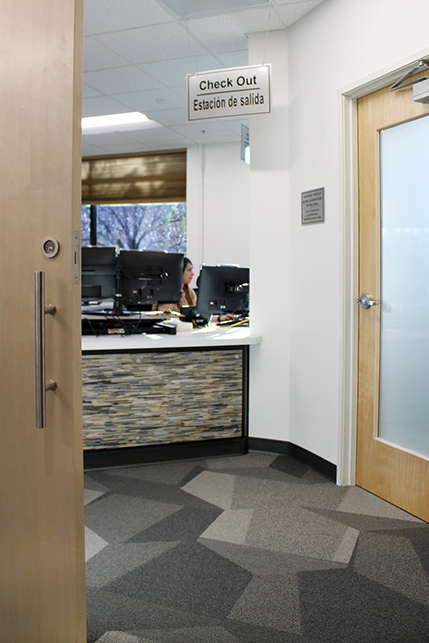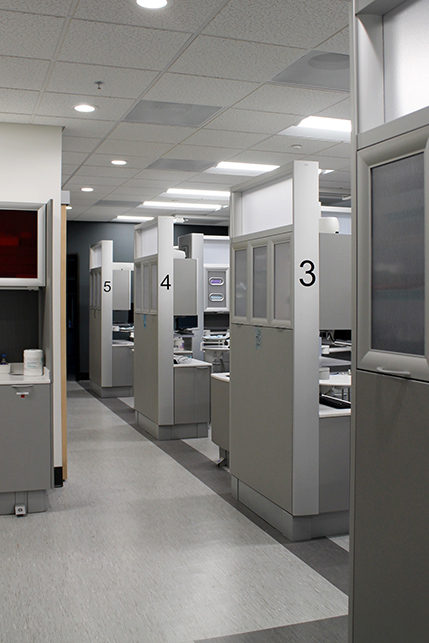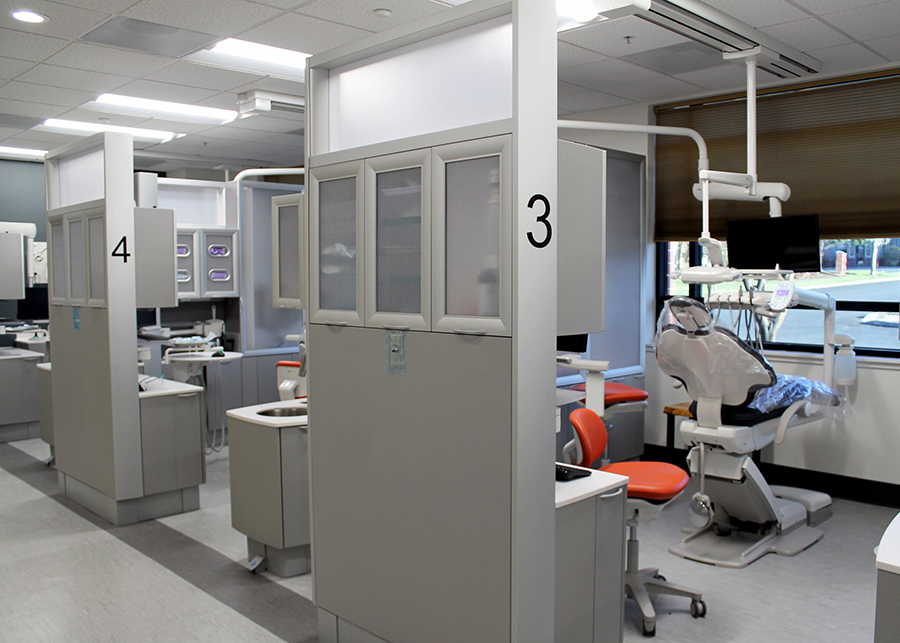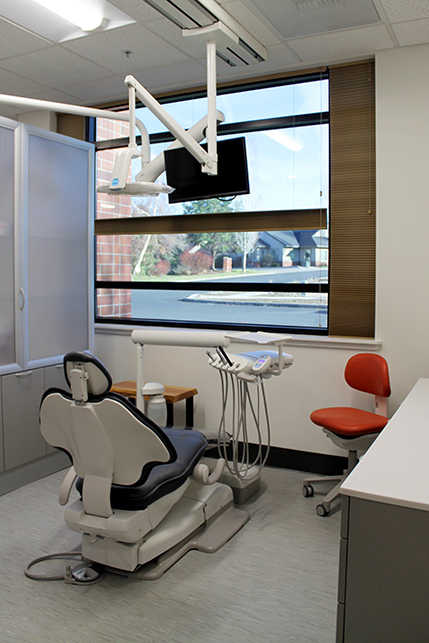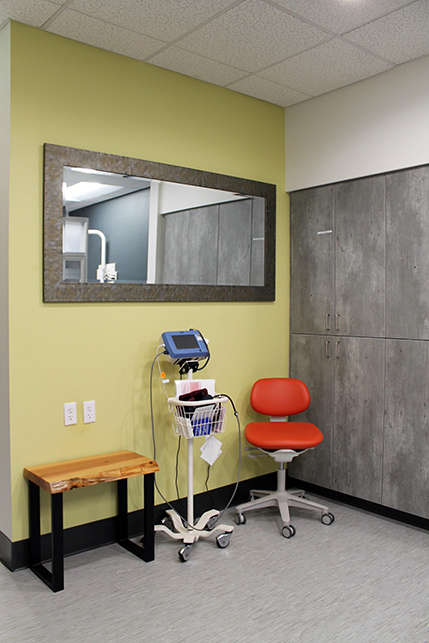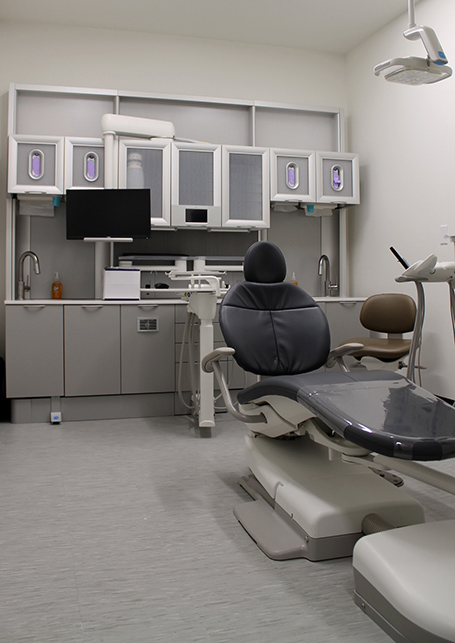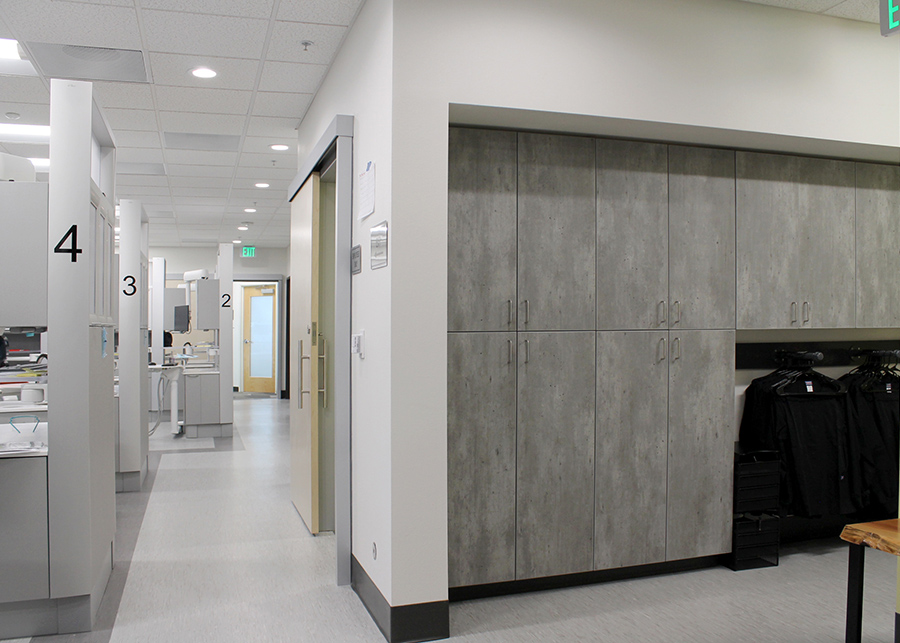Mosaic Dental
- Location | Bend, OR
- Size | 2,195 SF
- Completed | April 2019
In order to accommodate program requirements for Mosaic Medical's dental practice at this building, the Stemach Design team was able to bring a portion of the back-central hallway into the new layout, as well as a small portion of the central waiting area. A majority of the existing walls at the south suite were demolished and the casework, finishes, and plumbing fixtures removed. A new reception/waiting area with curved counter, a small office, five open operatories, one enclosed operatory, sterilization and lab stations, new unisex restroom, and various storage areas were included in the suite for optimum flow and functionality.
