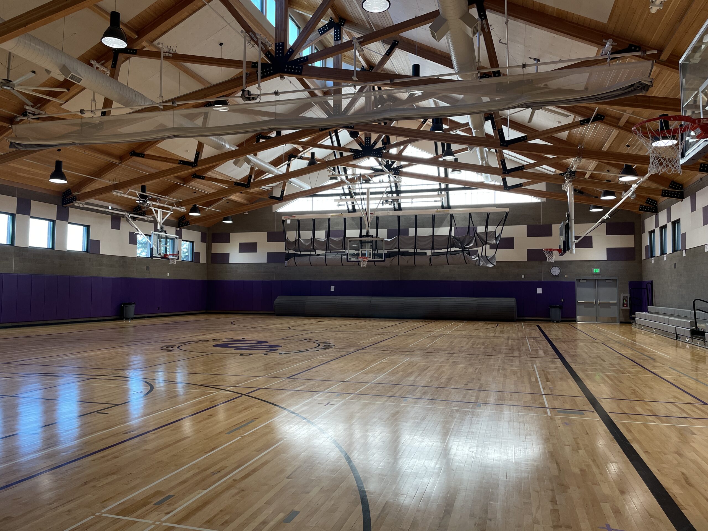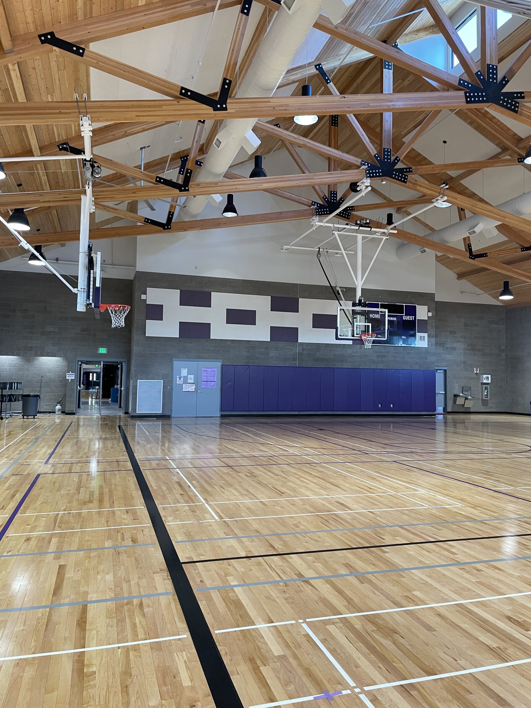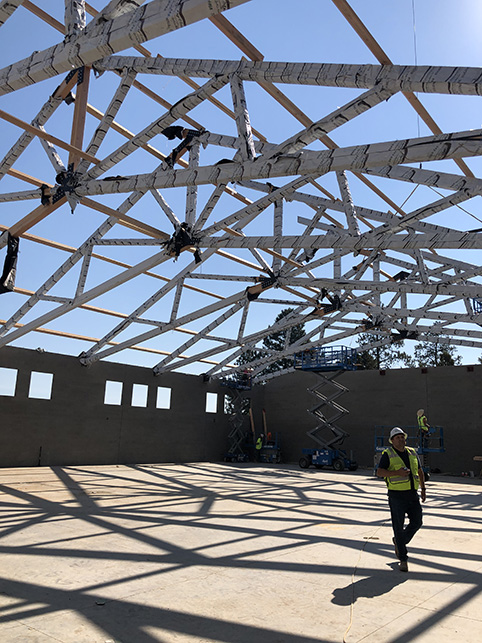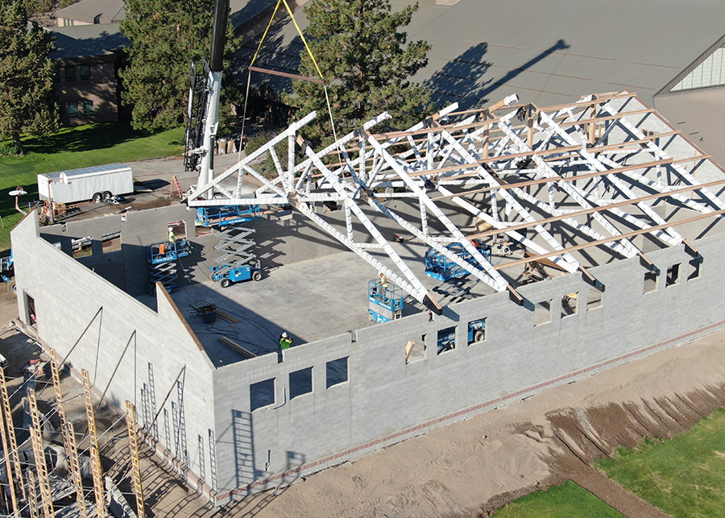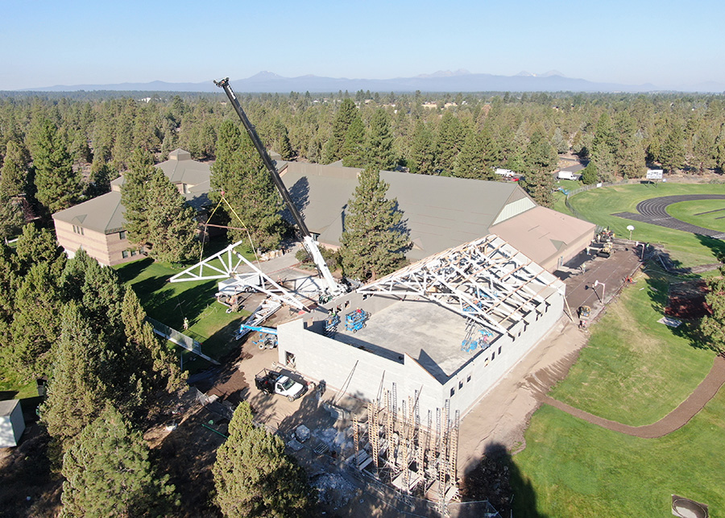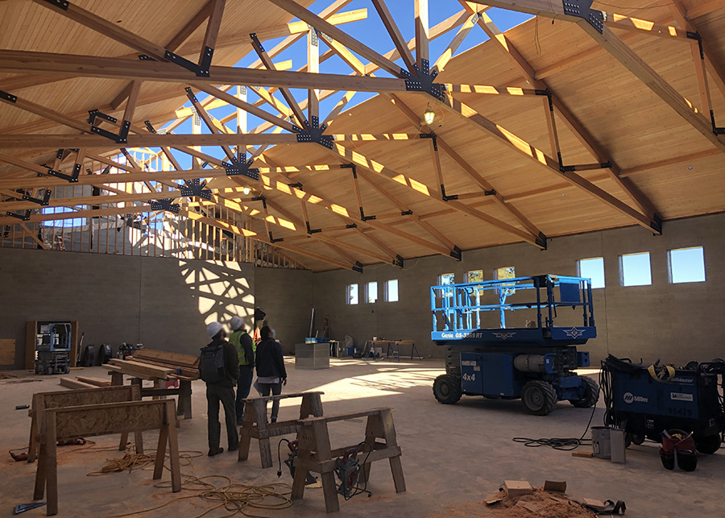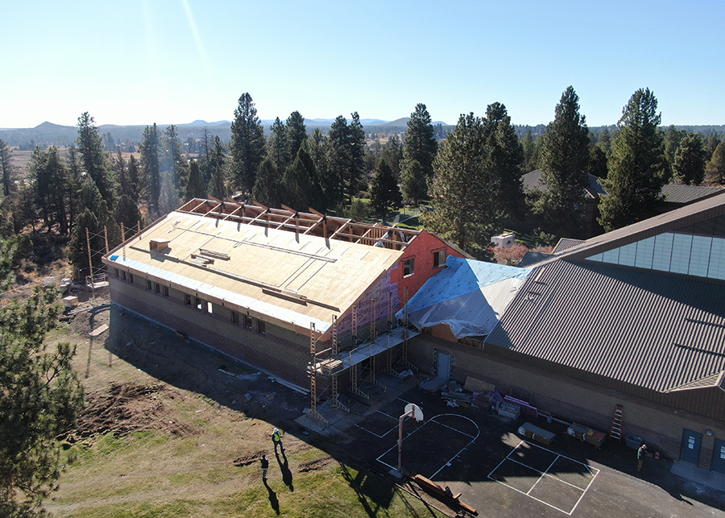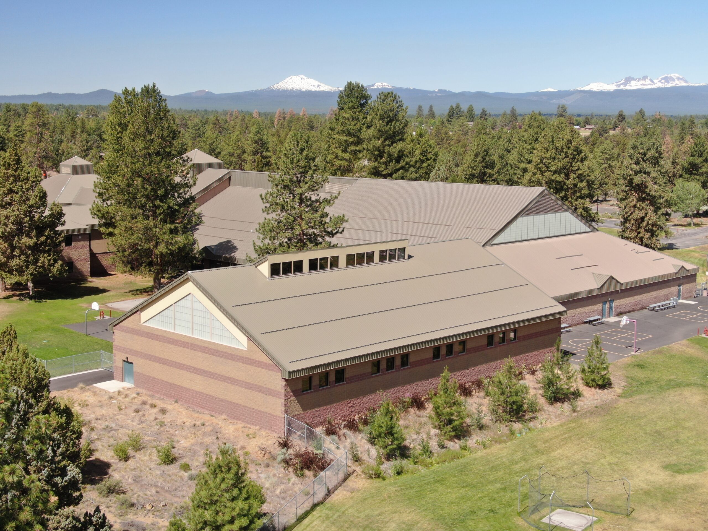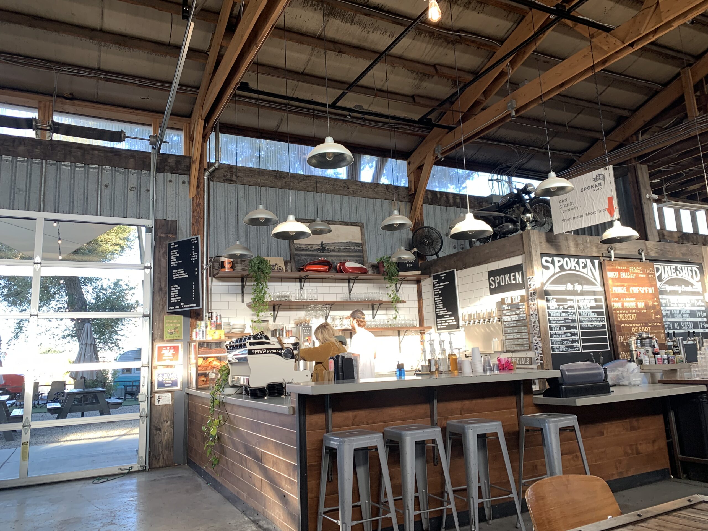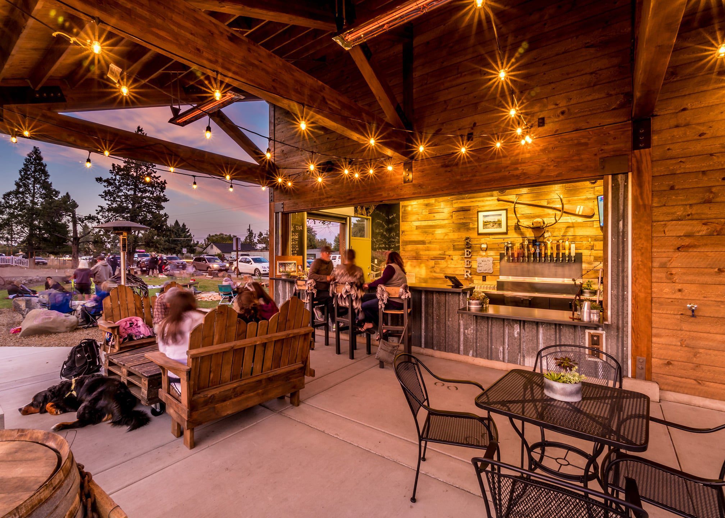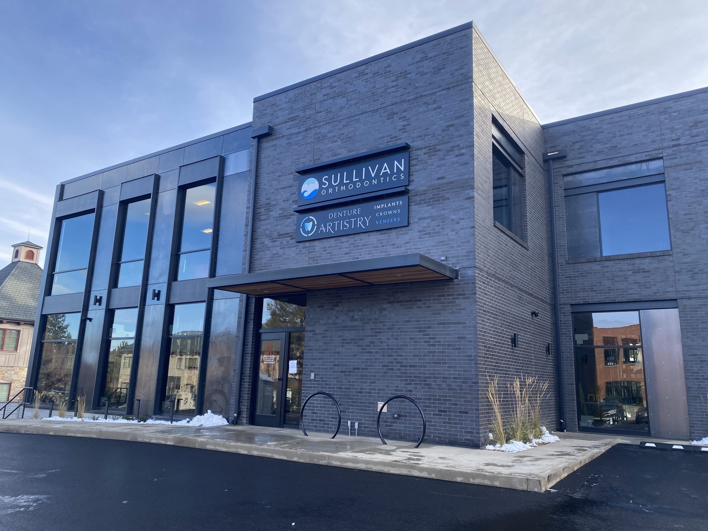The subject of this project is an existing public middle school undergoing renovation. The scope consisted of a new auxiliary gymnasium building adjacent to the existing main gymnasium, with access from the common areas and outdoor spaces. The new building is approximately 8,700 sqft and incorporates several energy efficiency measures including higher insulation values, fully vented roof surface, nighttime ventilation flushing, energy recovery ventilators and daylighting. Simple and cost effective, the custom wood framed trusses and exposed cardecking roof add a positive and warm feel to the space. Efficient circulation, stormwater drainage, and advantageous use of energy options was included where applicable. In addition to the auxiliary gymnasium addition, the scope of work included the replacement of the clerestory windows in the cafeteria, replacement of bleachers in the existing gymnasium, renovation of the girls and boys locker rooms, replacement of all existing interior fixtures with LED lighting and daylighting controls throughout the entire facility. Heating, cooling and ventilation systems were also upgraded and refurbished. Design and permit documents were completed ahead of the proposed schedule for this project allowing for the entire project to track ahead of schedule.
COMPLETION DATE
March 2021
LOCATION
Bend, OR
SITE AREA
8,700 SF
