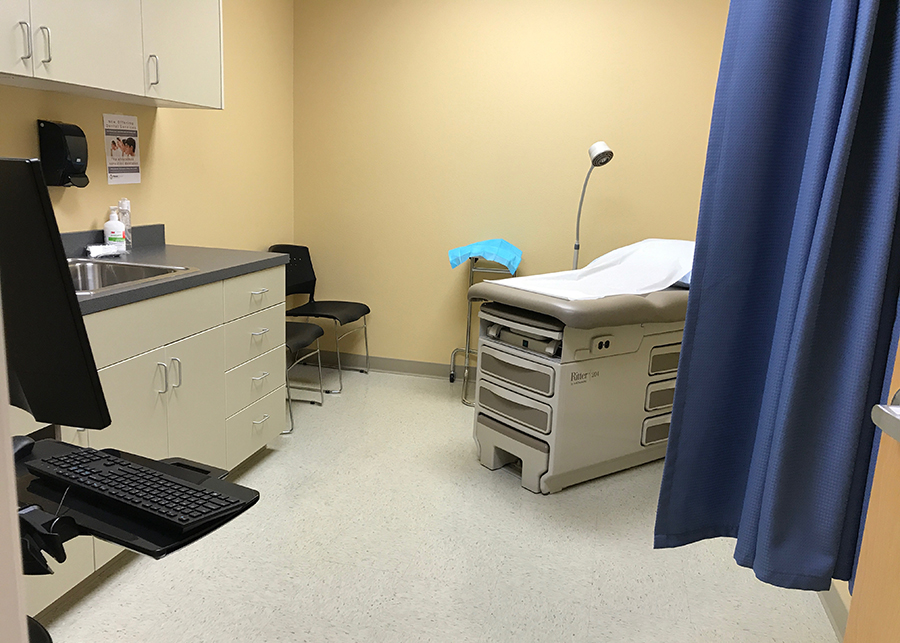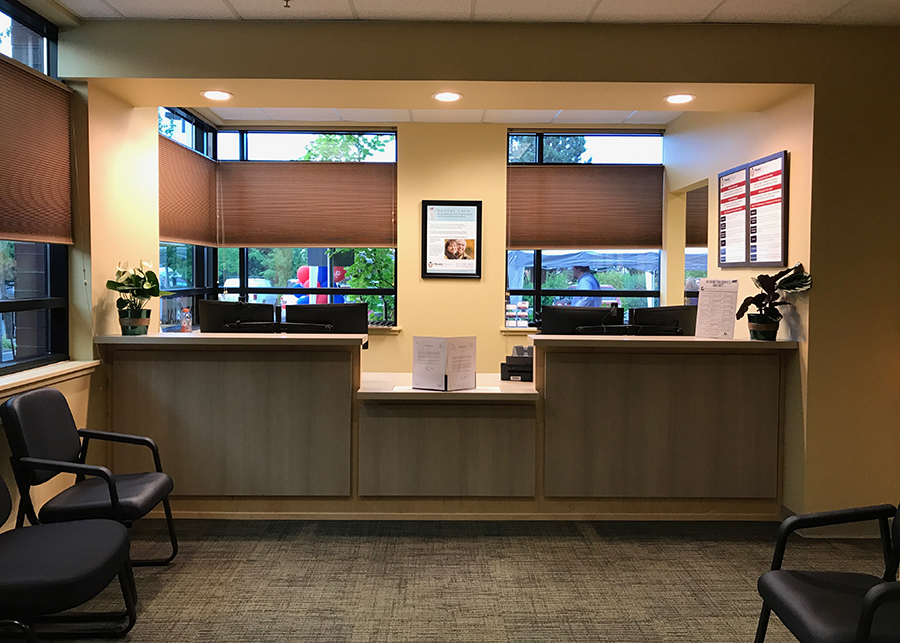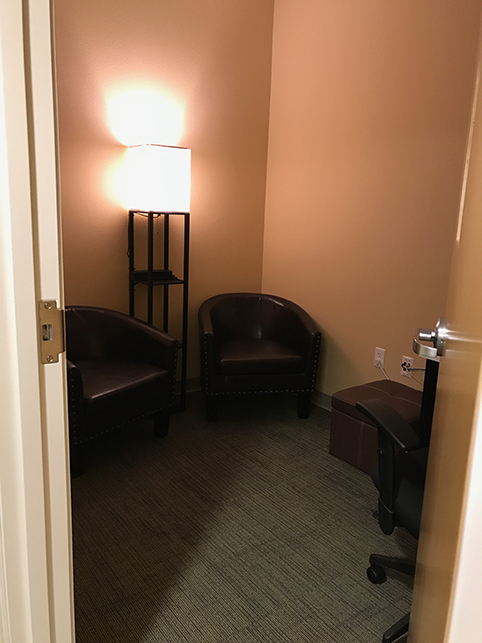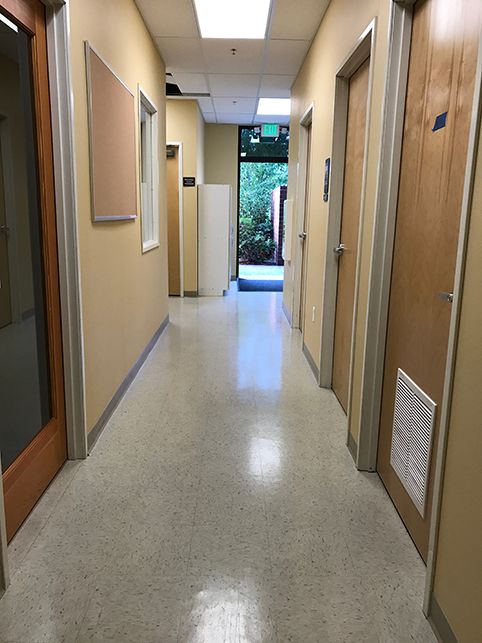Mosaic Medical - Eastside
- Location | Bend, OR
- Size | 14,000 SF
- Status | Phase I completed May 2015, Phase II July 2017
With the remodel of half of the first floor and the full second floor of the Ward Medical Building, Mosaic Medical is welcomed to a more robust facility that has the ability to offer flexibility as the clinic’s operations grow over time. The second phase captured the remainder of the first floor space for other medical providers, lab space, and community education rooms. In all, various portions of waiting areas, exam rooms, lab spaces, provider offices and nurses stations have been improved, with a total renovated space of 8,500 sq ft. Working closely with the Contractor and Mosaic staff, Stemach Design + Architecture strategically reused of nearly all existing cabinetry, lighting, interior doors and hardware.



