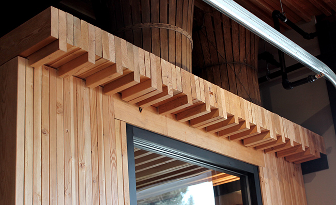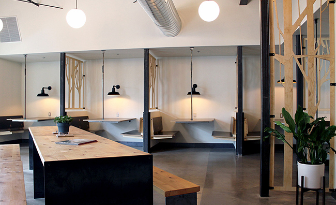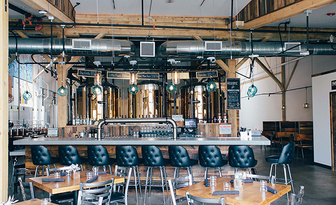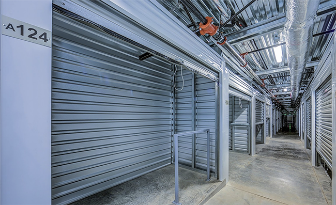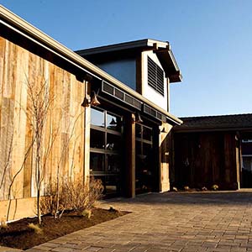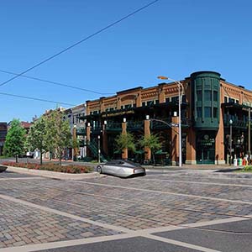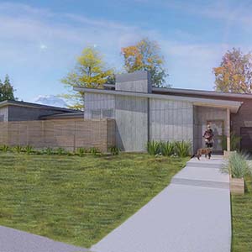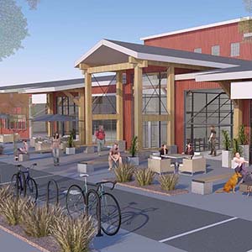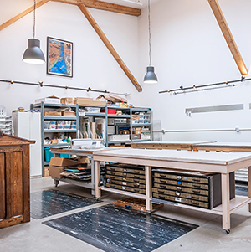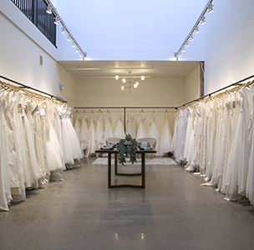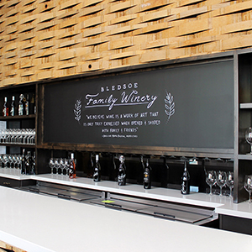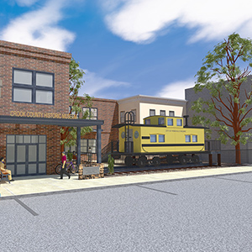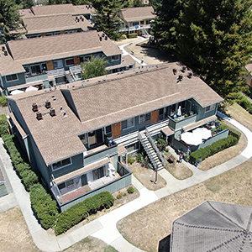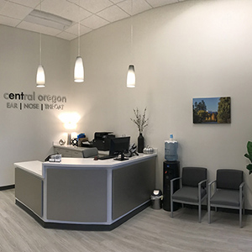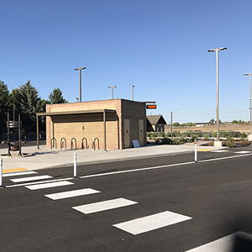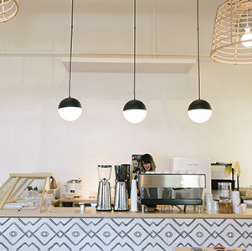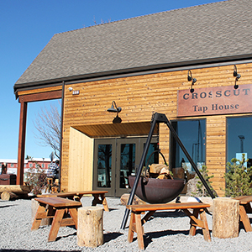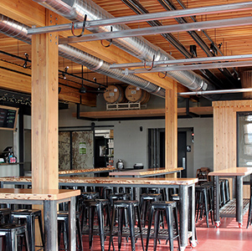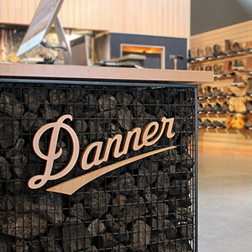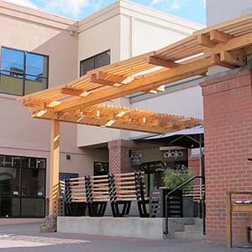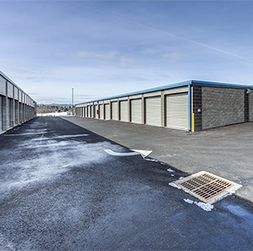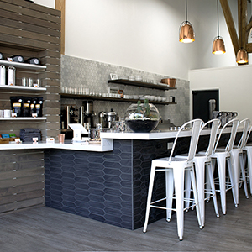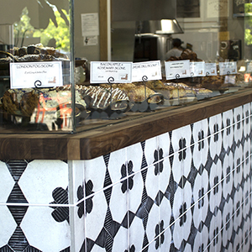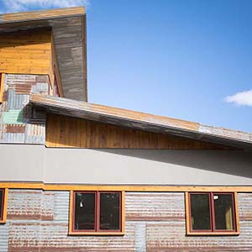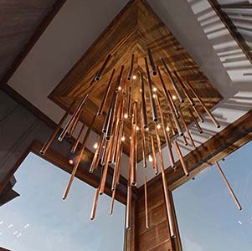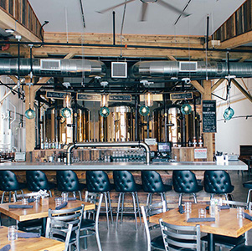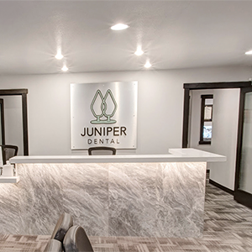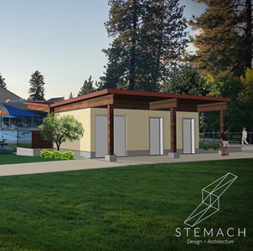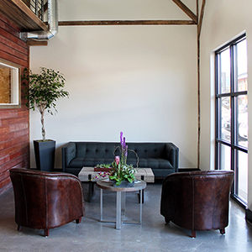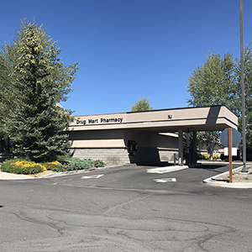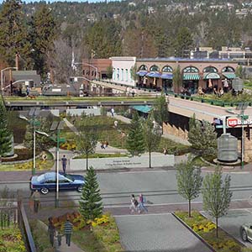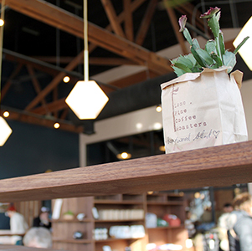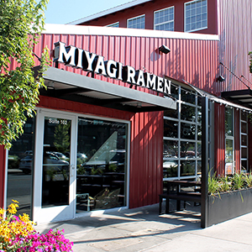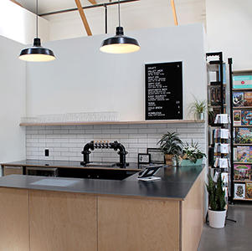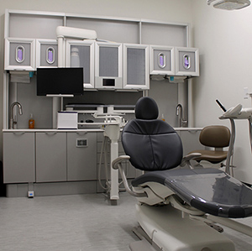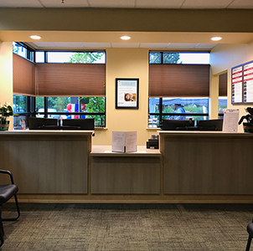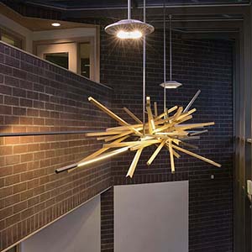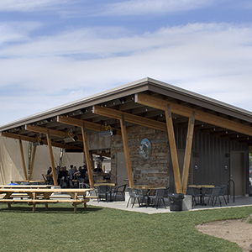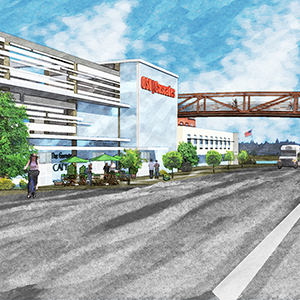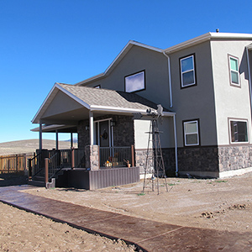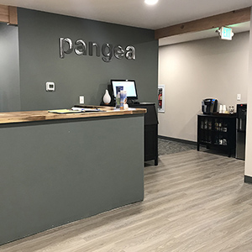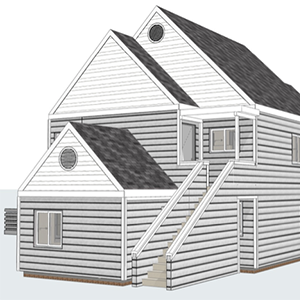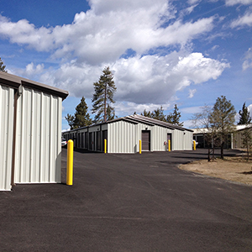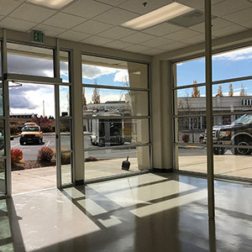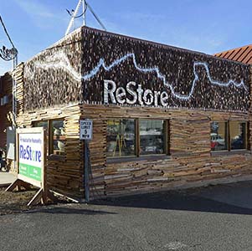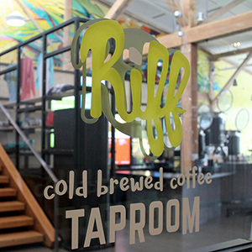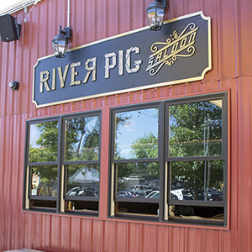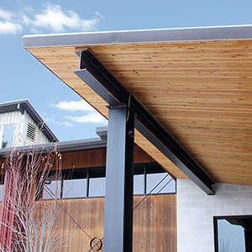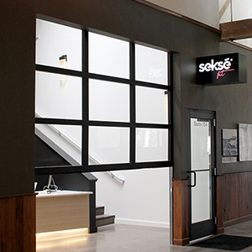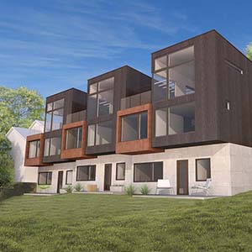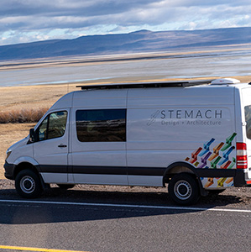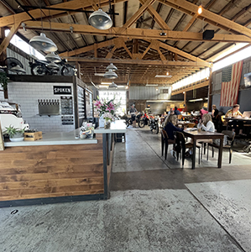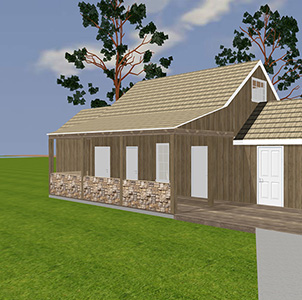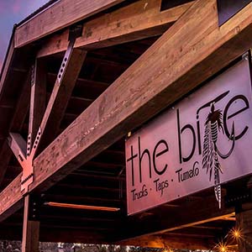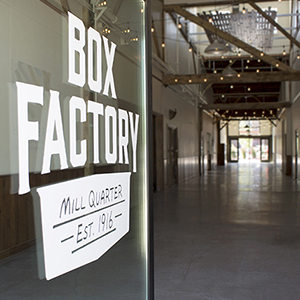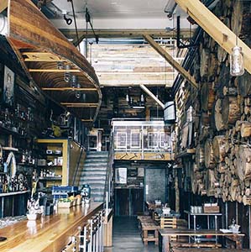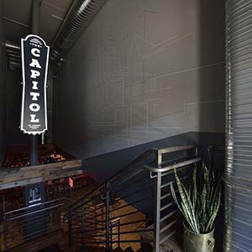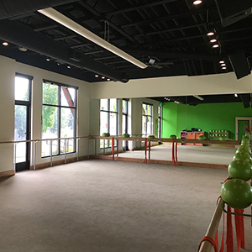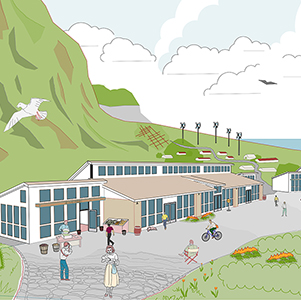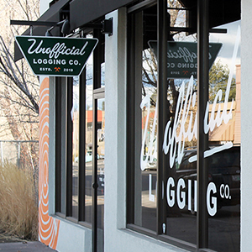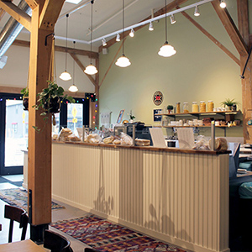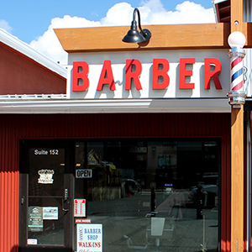Featured Designs
While diverse in aesthetics, our projects are linked by a focus on enhancing human relationships through architecture.
Crux Fermentation Project - Expansion
This 2,843 square foot addition to the Crux Fermentation Project brings the distinctive brewpub’s shipping-container-bar, that once served as a patio, into an expanded indoor seating area. For this project the Stemach Design Team created a roof-deck constructed out of exposed nail-laminated timber. When lit, this stunning feature, visible from the bar’s interior, supplies a warm contrast to the concrete masonry walls and floors. New glazed garage doors offer ample natural light and create a visual and physical connection between the interior and exterior giving patrons the opportunity to enjoy breathtaking views of the Cascade Mountain range from the comfort of a bar stool.
Ruffwear HQ & Embark Co-Working Space
This 30,000 square foot project included the addition of a 14,500 square-foot second-floor constructed within the footprint of Ruffwear's existing metal building. The new second floor’s structure features the first nail-laminated timber construction in Central Oregon, an artful nod to the historic timber industry of the region. Renovations to the building connect Ruffwear’s passion for the outdoors with the industrial building they inhabit. The building, cleverly named EMBARK, once functioned as Ruffwear’s R&D Headquarters and now features leasable co-working offices creating community and collaboration through the sharing of space and ideas.
Immersion Brewing
A first in Bend, Immersion Brewing offers a 10 BBL (equivalent to about 1,200 liters of beer) brewery, a full-service restaurant, and brew-it-yourself attraction for first timers and experienced vets alike. The combination of table and booth seating offers varied experiences for diners, and a long, angular bar sits at the center of the space with full-view of the illuminated bright tanks.
The brewhouse remains visible to patrons, allowing those not participating in the brew-it-yourself activity to see how the beer is crafted. Local reclaimed woods provide accents throughout and a sprawling custom light fixture constructed from standard electrical conduit and junction boxes offers a new take on the now-popular ‘pipe light’ concept.
Exit 24 Storage
Our project with Exit 24 Storage, a 79,000 square-foot self-storage facility in Phoenix Oregon, began with the construction of one single-level and two split-level buildings that house nearly 500 self-storage units including 274 climate-controlled spaces, a day-lit office, and a large U-Haul retail center. For the construction of these buildings, Stemach Design + Architecture focused on featuring quality, long-lasting materials: aluminum storefront windows, metal panels, and concrete masonry unit facades.
A second and third phase, currently in the Permitting Stage, will relocate the current RV/Boat storage from the lower portion of the property to the perimeter as 3-sided carport structures. A fully enclosed vehicle storage unit will be added at the south end of the property and all exposed perimeters will be enclosed using metal fences. Two new single-story buildings will add approximately 14,200 square-feet of self-storage units bringing the total to 757 units. With attention to architectural consistency, all new structures will feature the same sustainable materials used in phase one.
View Projects by Category
- All
- Commercial
- Healthcare
- Affordable Housing
- Residential
- Public Institutions
- Non-Profit
- Historic Preservation
- Special Designs
