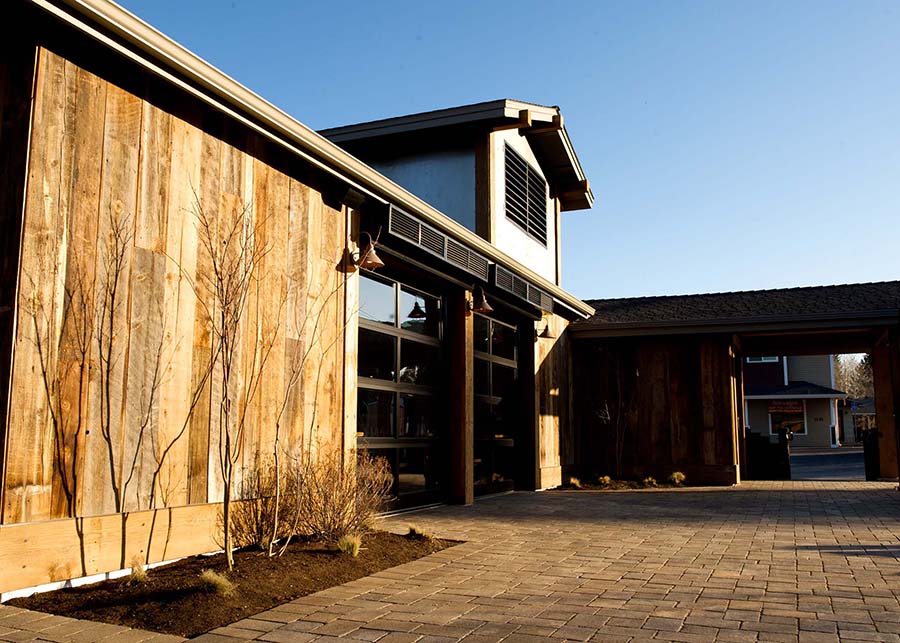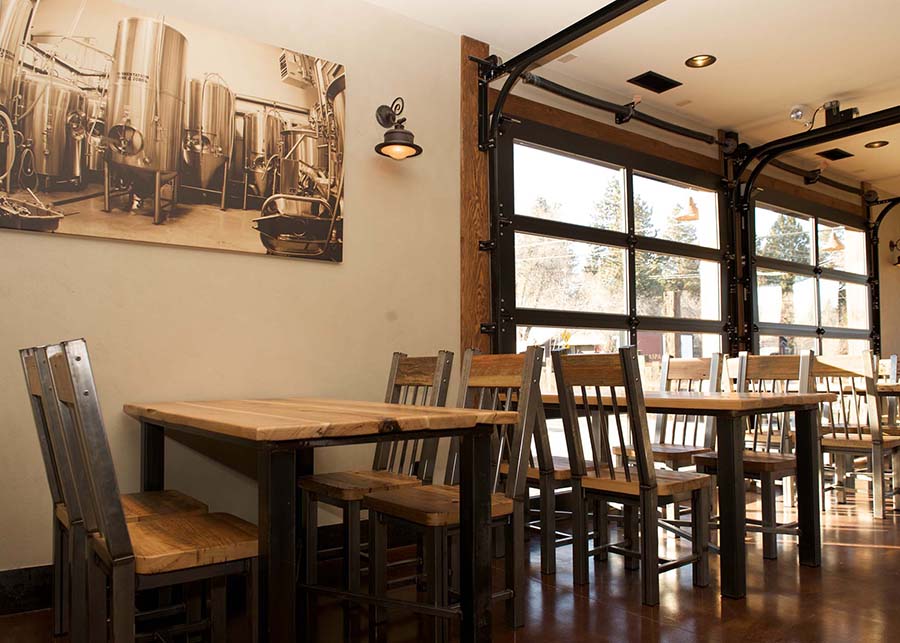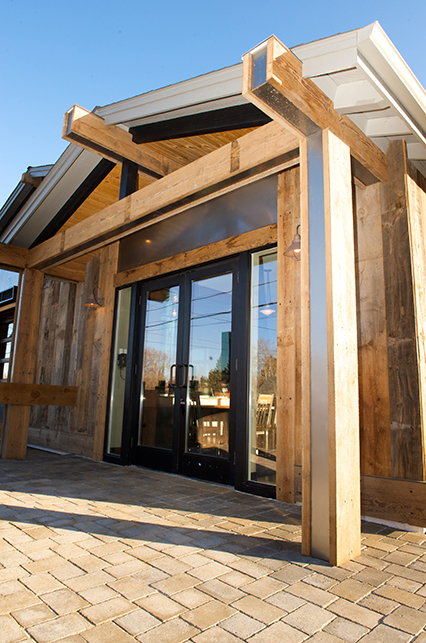10 Barrel West
- Location | Bend, OR
- Size | 2,600 SF
- Completed | Spring 2010
Working closely with 10 Barrel’s owners, Stacey took an existing 2,700 square-foot building and maximized its space for the new restaurant’s dining and brew-tasting scene. True to his holistic design methods, Stacey was able to reuse much of the structure simultaneously updating it to ADA compliance, conforming to building codes, and incorporating the clients’ wish for a large dining area and garage doors opening to a bustling patio. Design goals for this space were coordinated within the constraints of the City of Bend’s Planning Department which required the facilitation of a Shared Parking Agreement to meet the demands of the growing area.
The energetic atmosphere at this 10 Barrel location has lifted the community and nightlife along Bend’s Westside since its completion in 2010.


