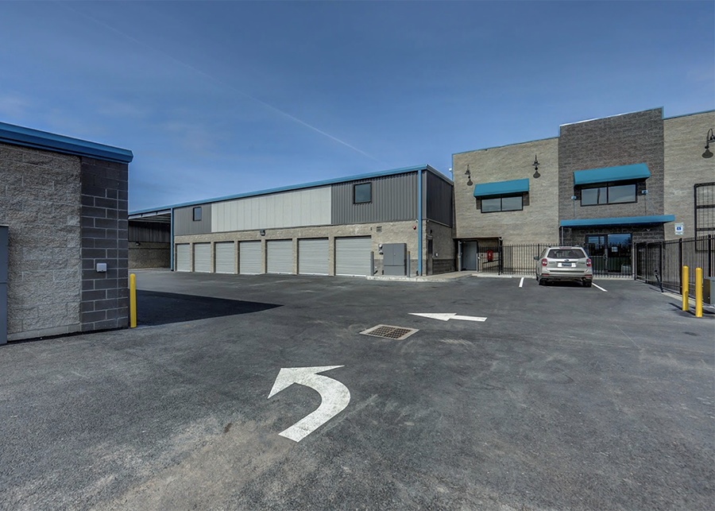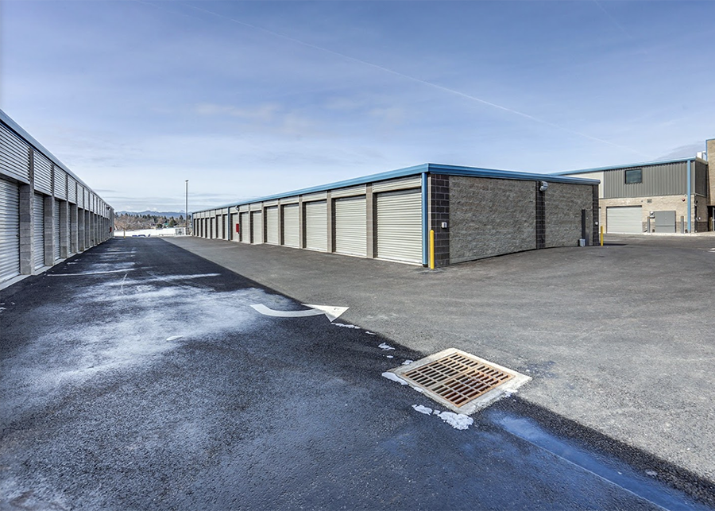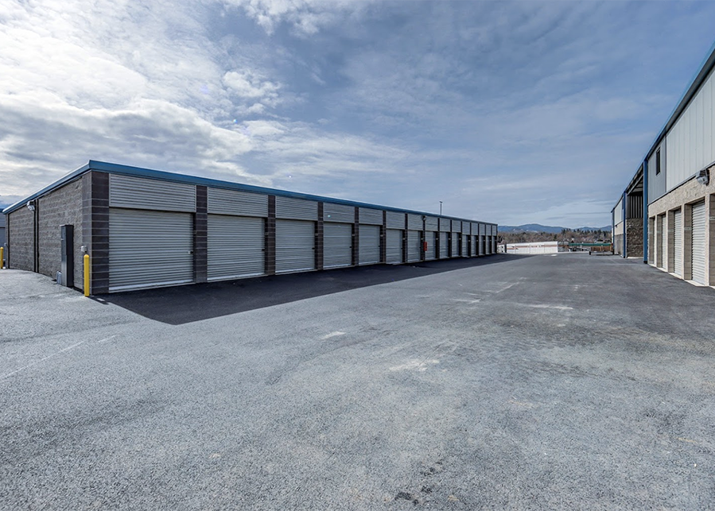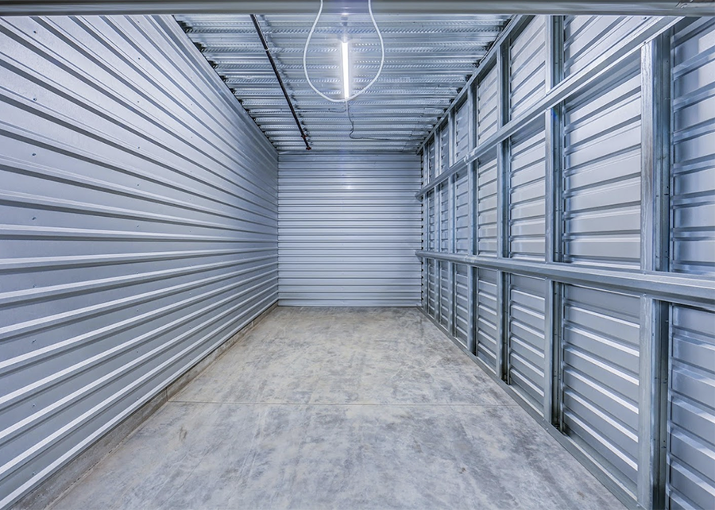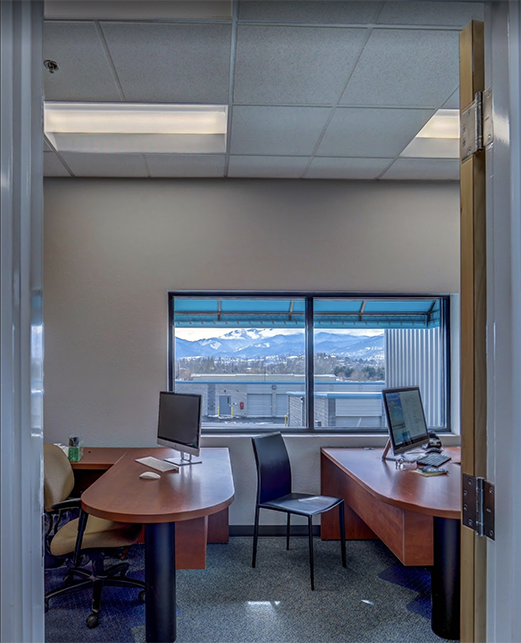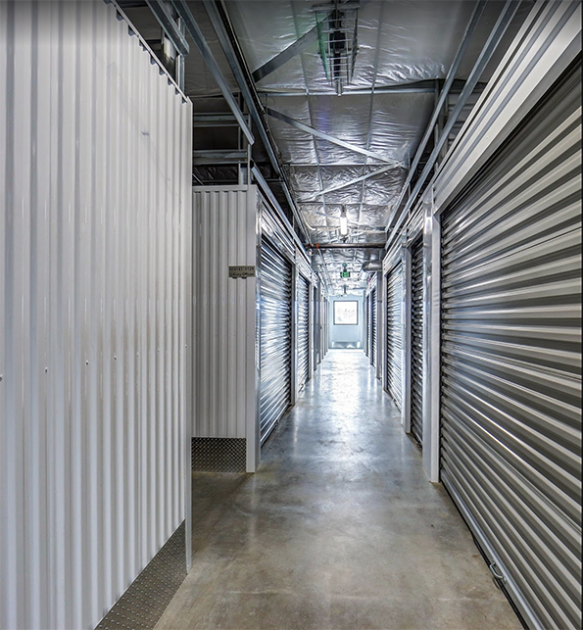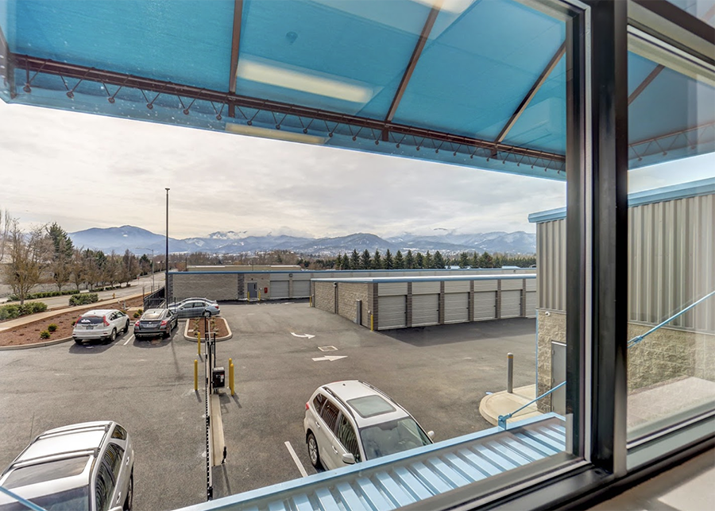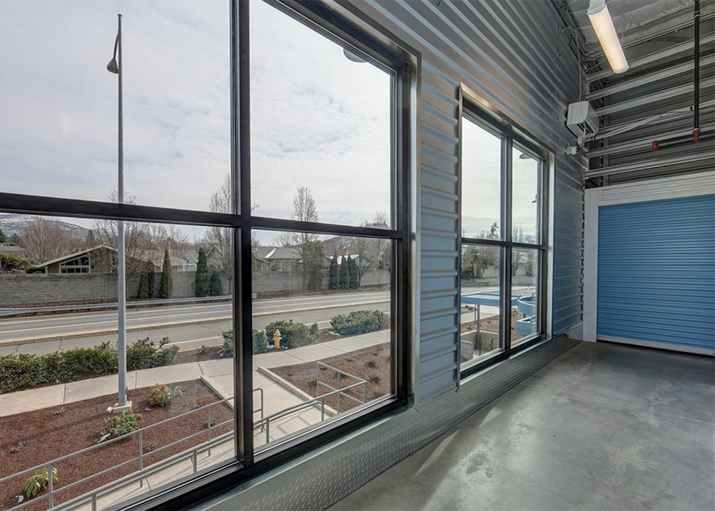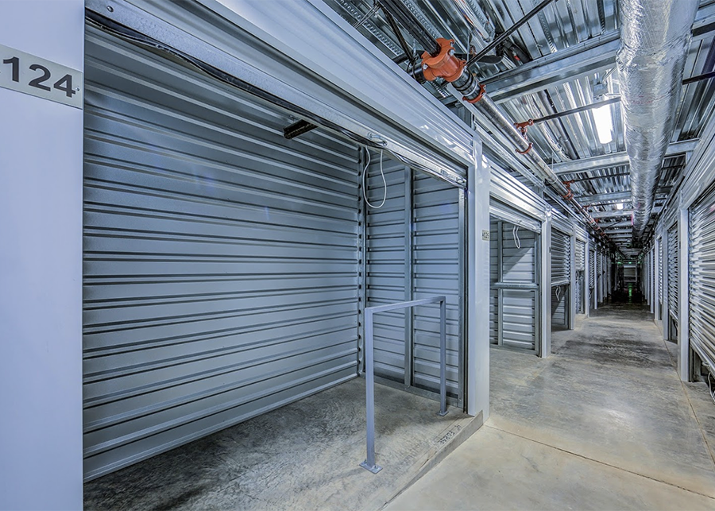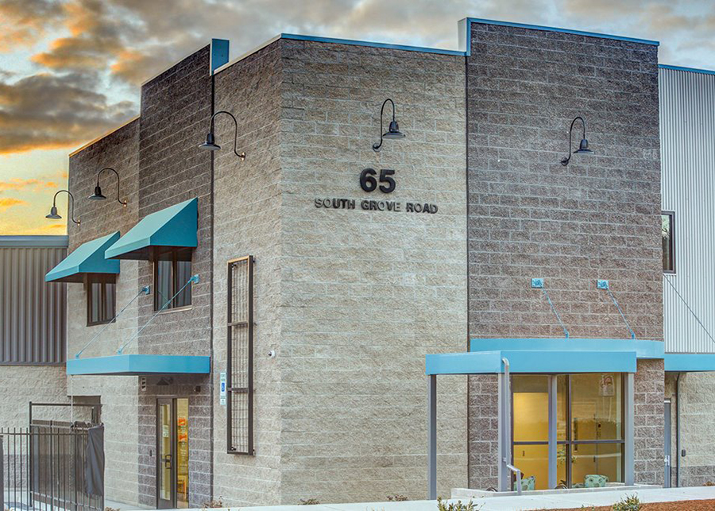Exit 24 Storage
- Location | Phoenix, OR
- Size | 79,000 SF
- Status | Phase I Completed March 2018, Phases II and III in Construction
Our project with Exit 24 Storage, a 79,000 square-foot self-storage facility in Phoenix Oregon, began with the construction of one single-level and two split-level buildings that house nearly 500 self-storage units including 274 climate-controlled spaces, a day-lit office, and a large U-Haul retail center. For the construction of these buildings, Stemach Design + Architecture focused on featuring quality, long-lasting materials: aluminum storefront windows, metal panels, and concrete masonry unit facades.
A second and third phase will relocate the current RV/Boat storage from the lower portion of the property to the perimeter as 3-sided carport structures. A fully enclosed vehicle storage unit will be added at the south end of the property and all exposed perimeters will be enclosed using metal fences. Two new single-story buildings will add approximately 14,200 square-feet of self-storage units bringing the total to 757 units. With attention to architectural consistency, all new structures will feature the same sustainable materials used in phase one.
For the latest updates at the site, Stemach Design + Architecture began with schematic elevations and visualizations in accordance with the Commercial Highway District Architectural Guidelines and Standards.
